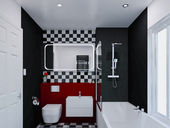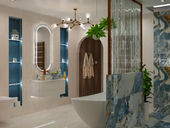Create Your First Project
Start adding your projects to your portfolio. Click on "Manage Projects" to get started
Kitchen 2 Renovation
Project type
Residential
Date
Oct 2022
Location
Birmingham, UK
For this kitchen renovation, the owner, an enthusiastic host, wanted to create a space that was both functional and stylish, with a focus on eliminating clutter while maintaining an open, welcoming atmosphere. The goal was to design a kitchen that could accommodate their hosting needs, with plenty of worktop space and a central island for food prep and socialising.
After discussing their vision, we settled on a contemporary, handleless design with hidden storage solutions to keep the space tidy. The groove cutouts on the cupboards lend a sleek, seamless look, enhancing the kitchen’s elegance.
A green colour palette was chosen to evoke a fresh, vibrant atmosphere, perfectly paired with taupe cabinetry to add depth and highlight features like the exposed shelving. The kitchen is positioned to face the garden, allowing natural light to flood the space and bounce off the light-reflective wooden flooring. A large wall mirror further amplifies the light, creating a bright, airy feel that contrasts beautifully with the light cabinetry and worktops.
This kitchen renovation not only meets the owner’s practical needs but also creates a visually stunning and inviting space that’s perfect for both cooking and entertaining.





















